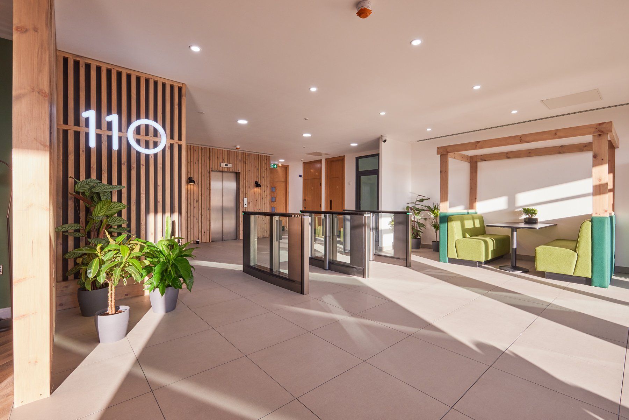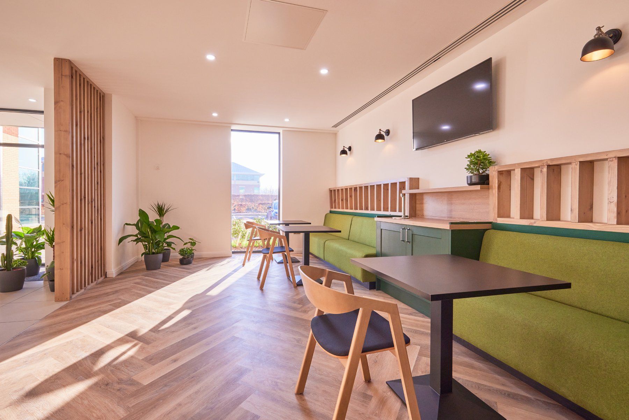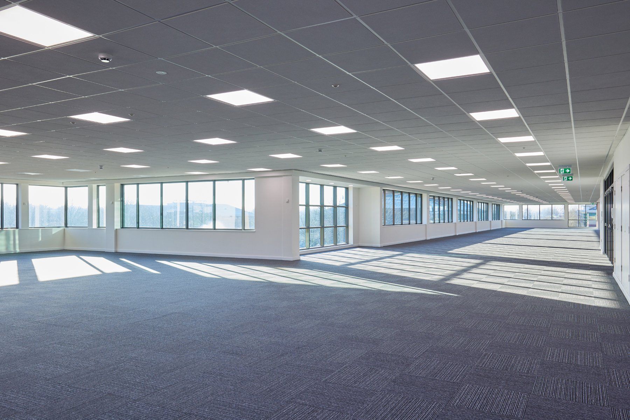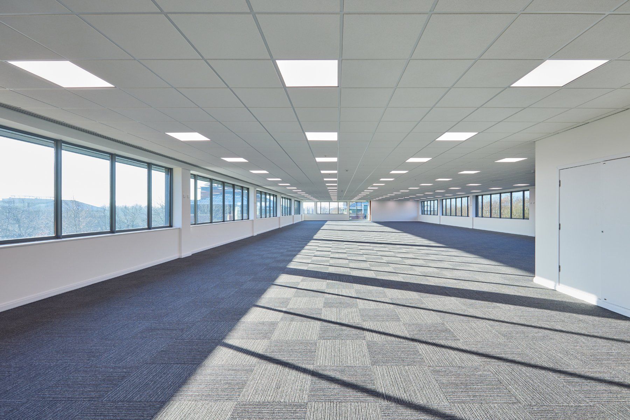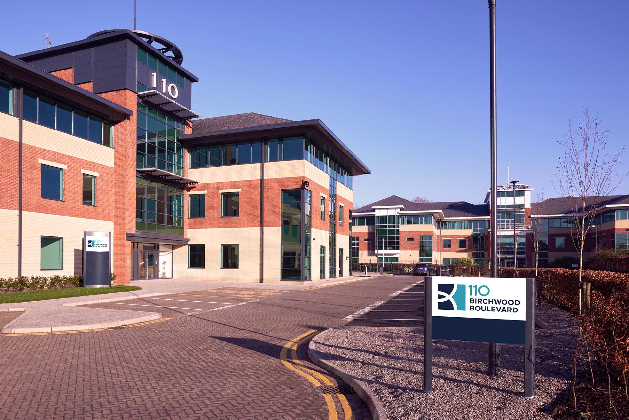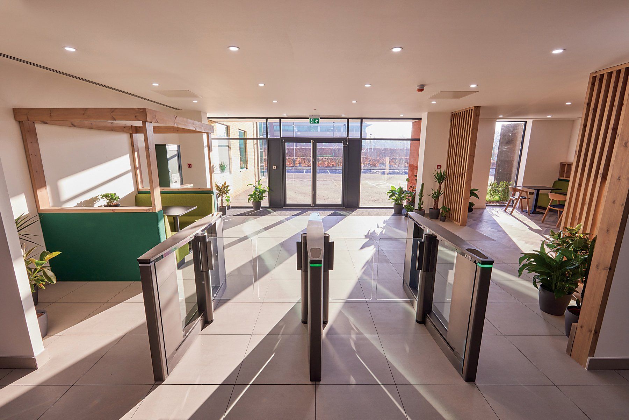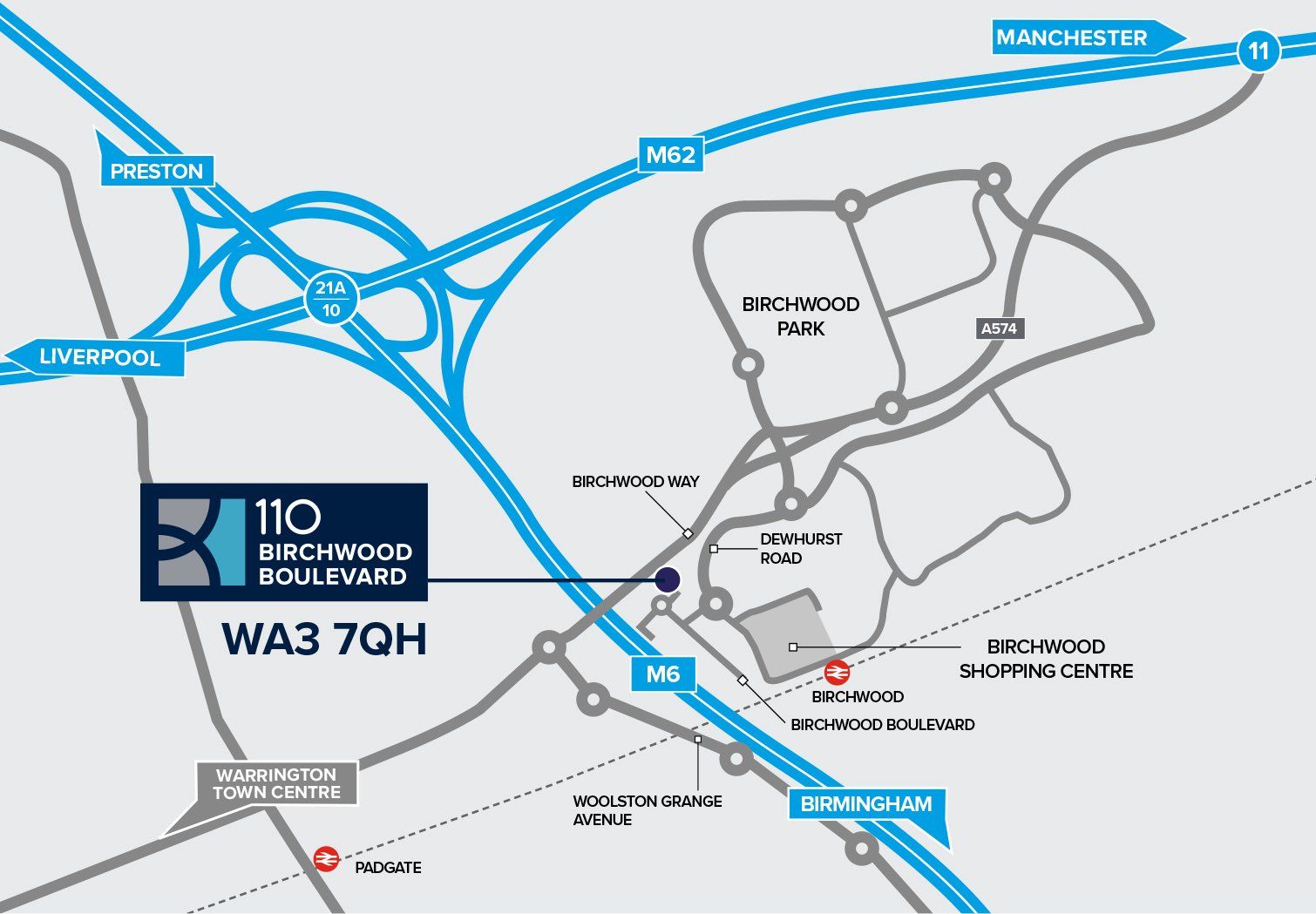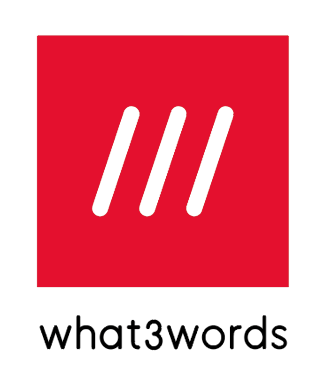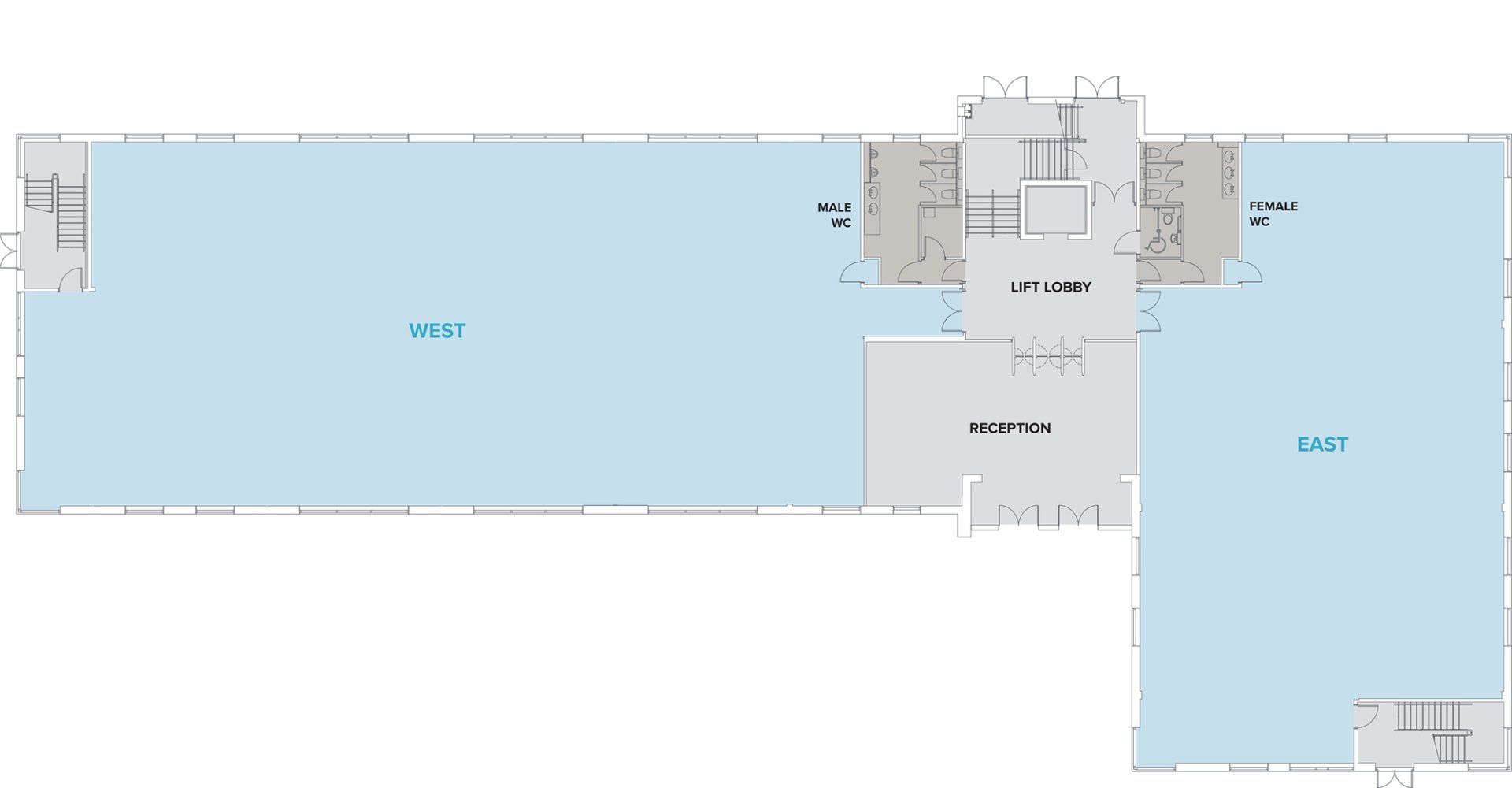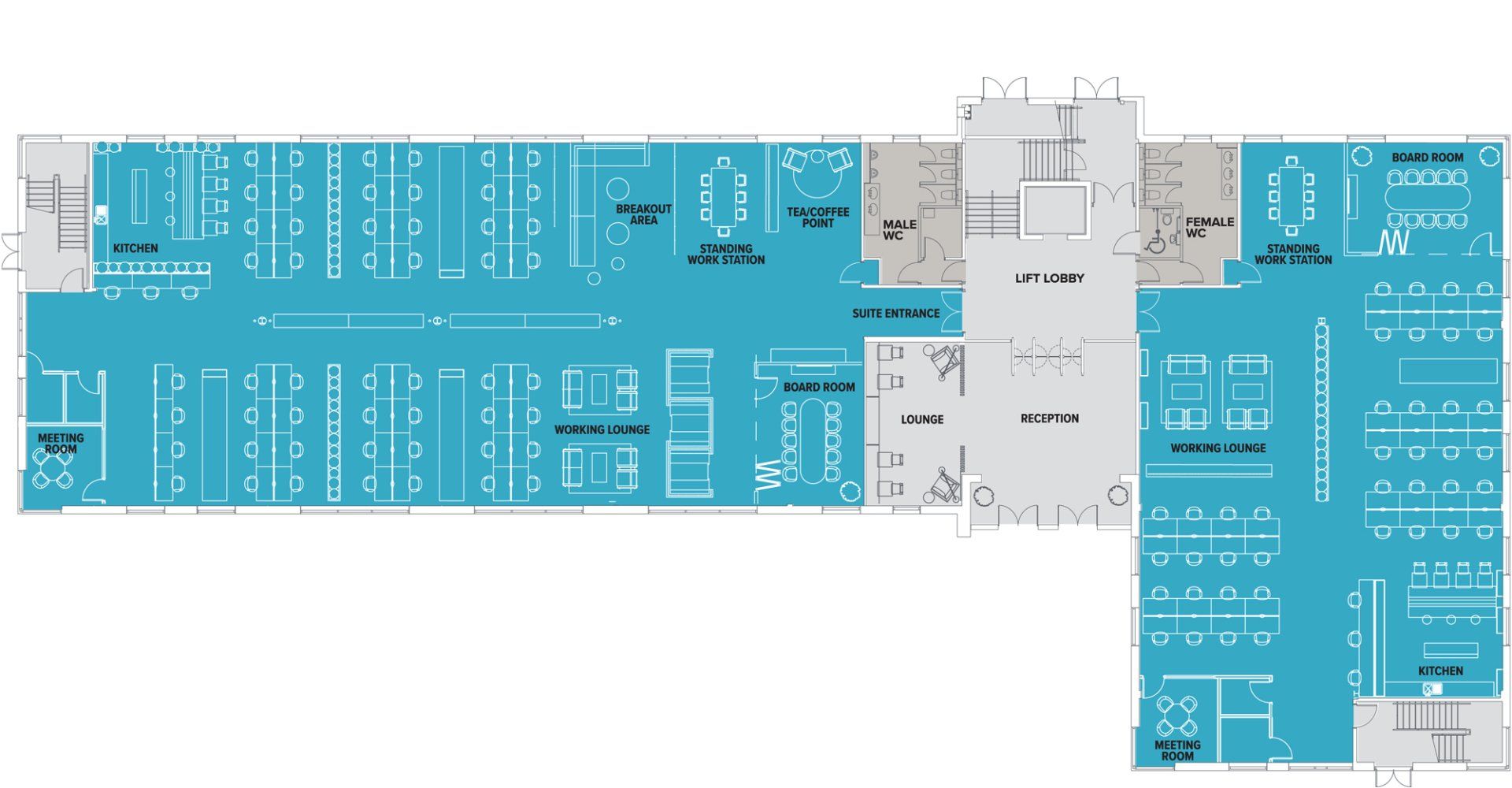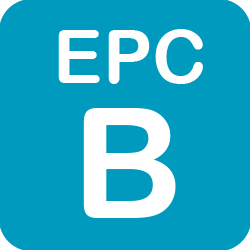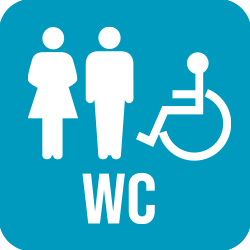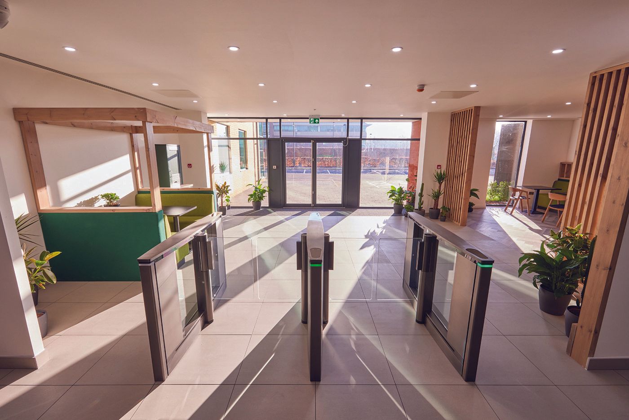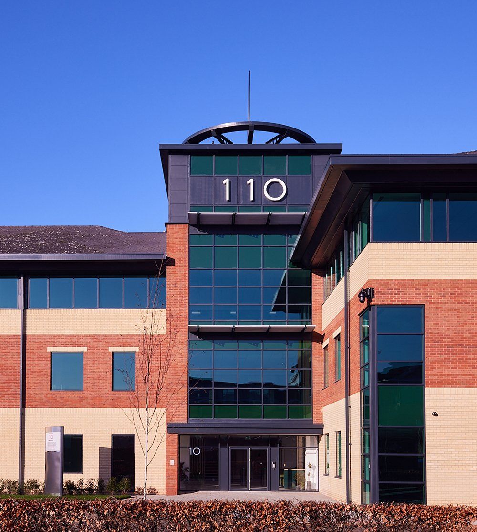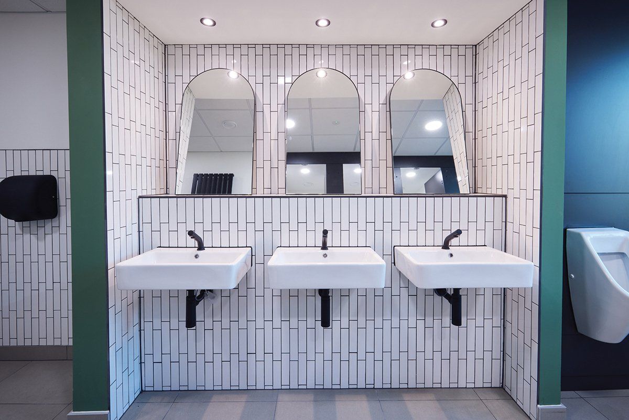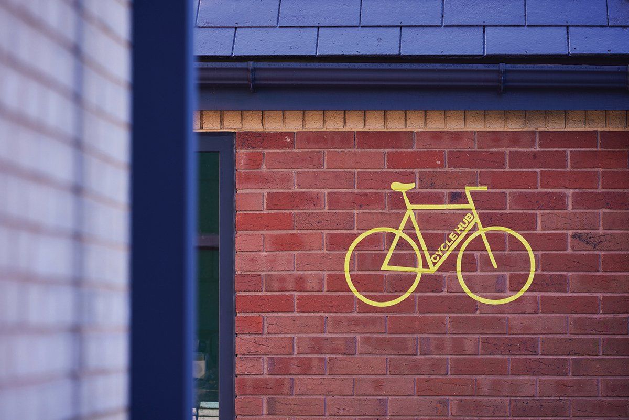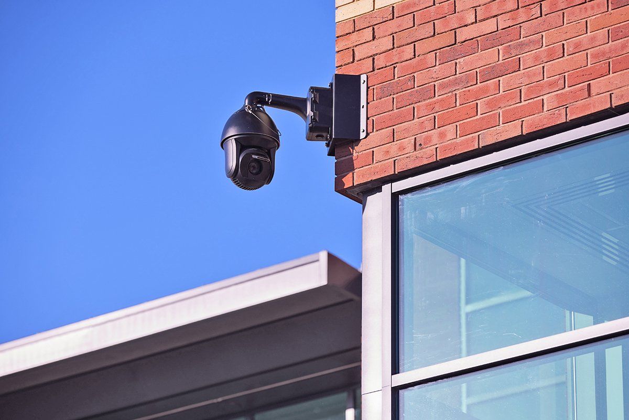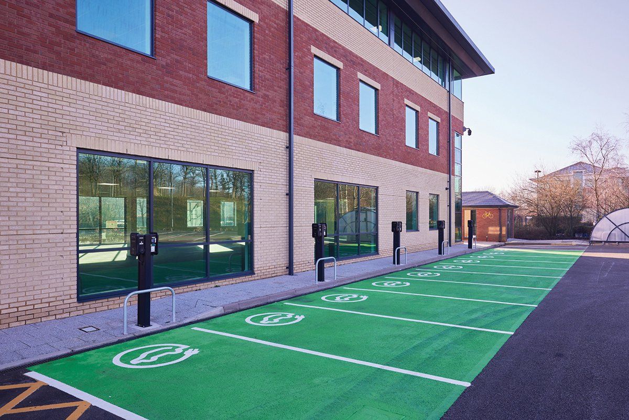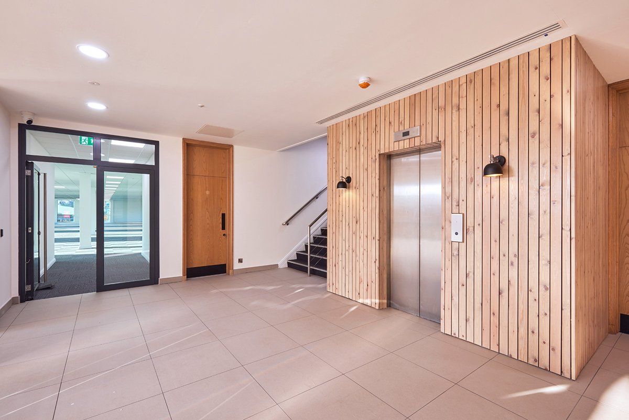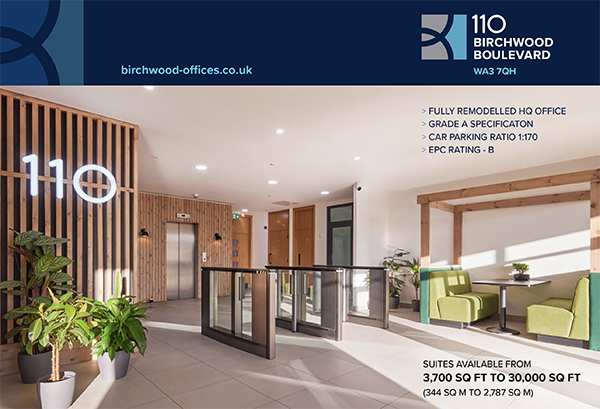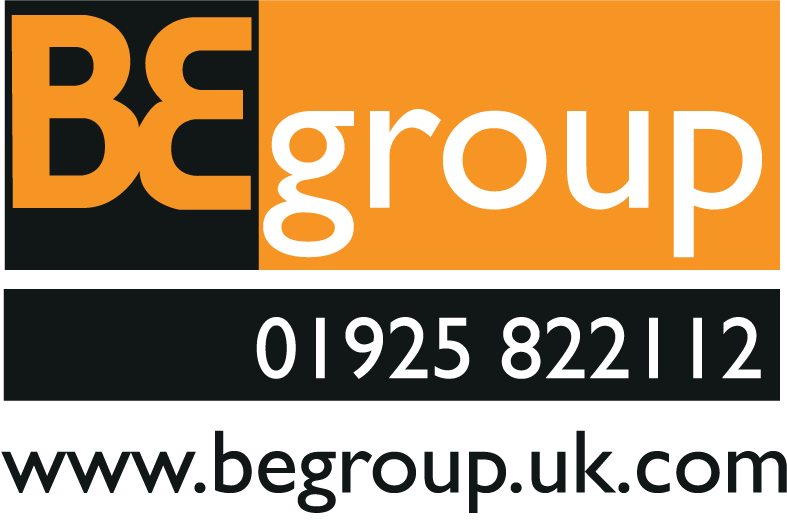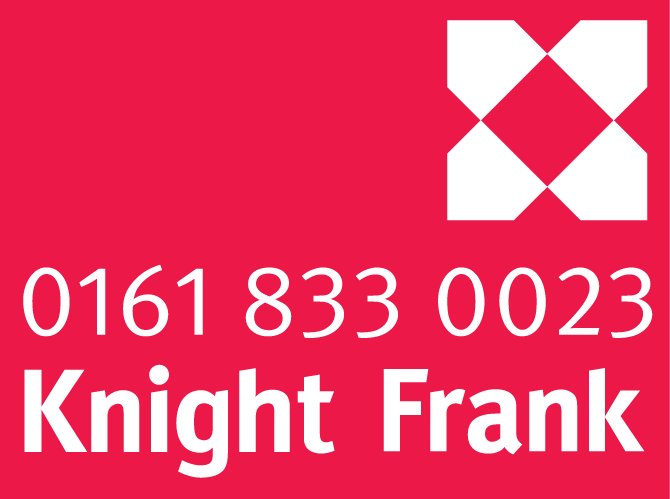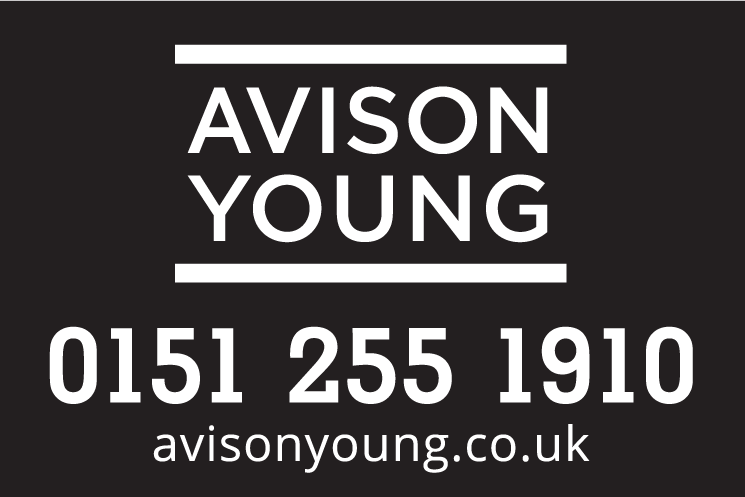
> FULLY REMODELLED HQ OFFICE
> GRADE A SPECIFICATON
> CAR PARKING RATIO 1:170
> EPC RATING - B
SUITES AVAILABLE FROM 3,700 SQ FT TO 30,000 SQ FT
(344 SQ M TO 2,787 SQ M)
DESCRIPTION
110 Birchwood Boulevard is a 3-storey HQ style office building within the highly desirable Birchwood Boulevard Business Park in Warrington.
The building has recently undergone a comprehensive programme of refurbishment. Efficient L-shaped floor plates provide the option of sub-division to accommodate all requirements.
Externally the building has surface car parking with a ratio of 1:170 sq ft, based on 157 spaces for the whole building.
LOCATION
110 Birchwood Boulevard is located in a prominent position on Birchwood Boulevard in Birchwood, Warrington which is widely regarded as one of the North West’s premier out of town office locations.
The property is located close to junction 21A of the M6 and junction 10 of the M62 motorway, which in turn provides access to the Regional and National motorway networks.
Both Manchester and Liverpool city centres are less than 30 minutes drive, with Birmingham and Leeds approximately 1 hour. Manchester and Liverpool airports are within easy reach via the motorway network.
Local bus services, and rail services from Birchwood Stattion only 8 minutes from walk from the building.
110 Birchwood Boulevard is situated within an established business park location as one of seven surrounding HQ style office buildings which include occupiers such as New Balance, Highways England, Fircroft, MDS Global, Avios and Your Housing Group.
AMENITIES
Retail and leisure facilities are 5 minutes walk away at Birchwood Shopping Centre and Birchwood Leisure Centre and Warrington Town Centre, with its extensive shops and amenities, is only a 10-minute drive away.
DRIVE TIMES
M62 (J11) 17 miles 6 minutes
M6 (J21a) 3 miles 9 minutes
M56 (J9) 8 miles 15 minutes
Manchester 15 miles 25 minutes
Manchester Airport 20 miles 27 minutes
John Lennon Airport 22 miles 34 minutes
Liverpool 24 miles 38 minutes
Chester 29 miles 43 minutes
Source: AA Route Planner
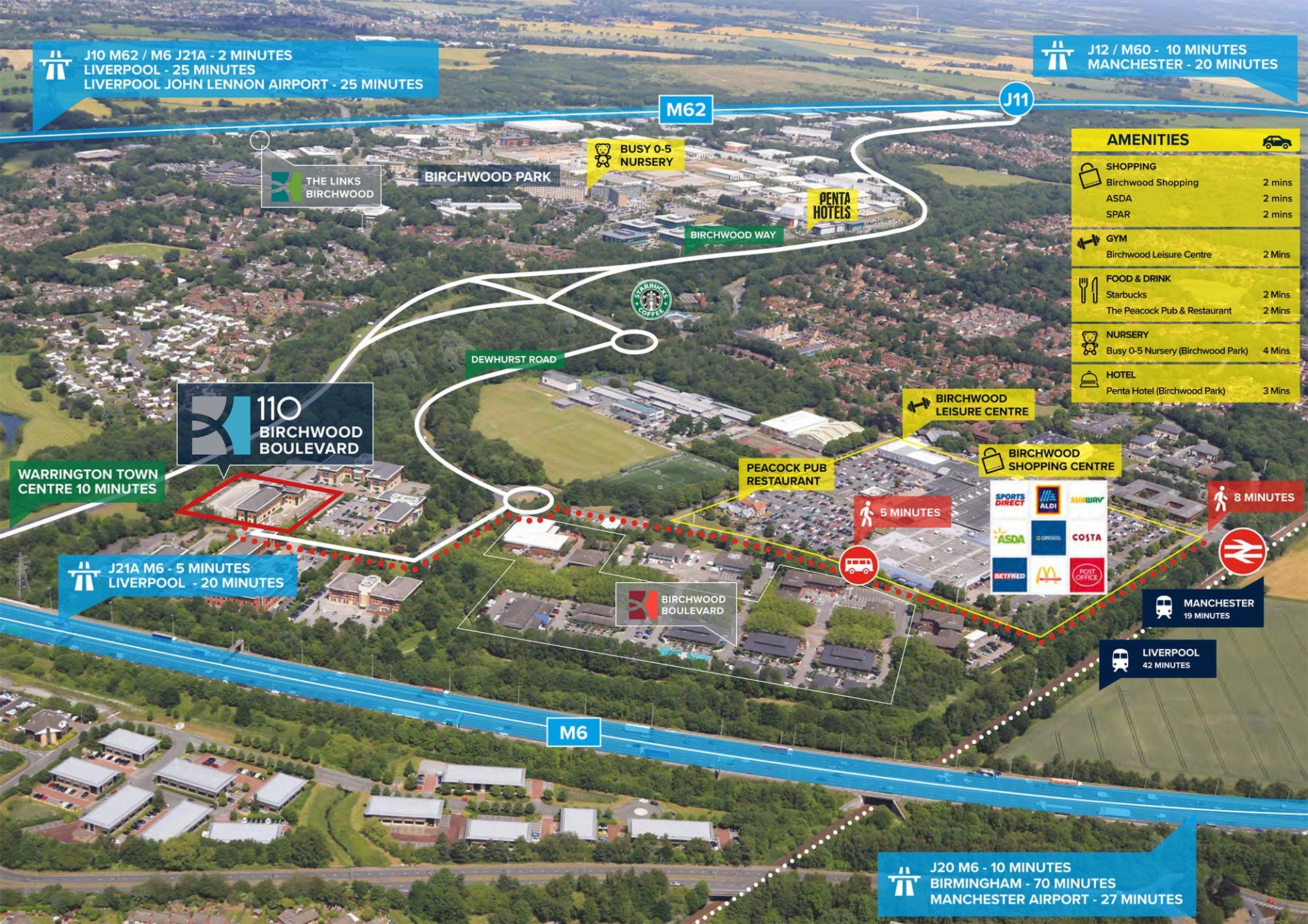
ACCOMMODATION
Birchwood Boulevard incorporates office accommodation over ground and 2 upper floors complete with L-Shaped open plan floor plates which are capable of subdivision on a wing by wing basis.
There is a newly remodelled reception area with a lounge/ breakout area on the ground floor.
A 13 person passenger lift serves all floors and there are male, female and accessible w/c’s located in the core area on each floor.
All areas have undergone an extensive refurbishment to Grade A standard.
FLOOR AREAS (NIA)
| FLOOR | SQ FT | SQ M |
|---|---|---|
| Ground Floor (West) | 5,500 | 511 |
| Ground Floor (East) | 3,700 | 344 |
| Second Floor | 10,165 | 944 |
| TOTAL | 19,365 | 1,799 |
|---|
SPECIFICATION
ON SITE AMENITIES
GALLERY
BROCHURE DOWNLOAD
FURTHER INFORMATION
CONTACT THE JOINT AGENTS




